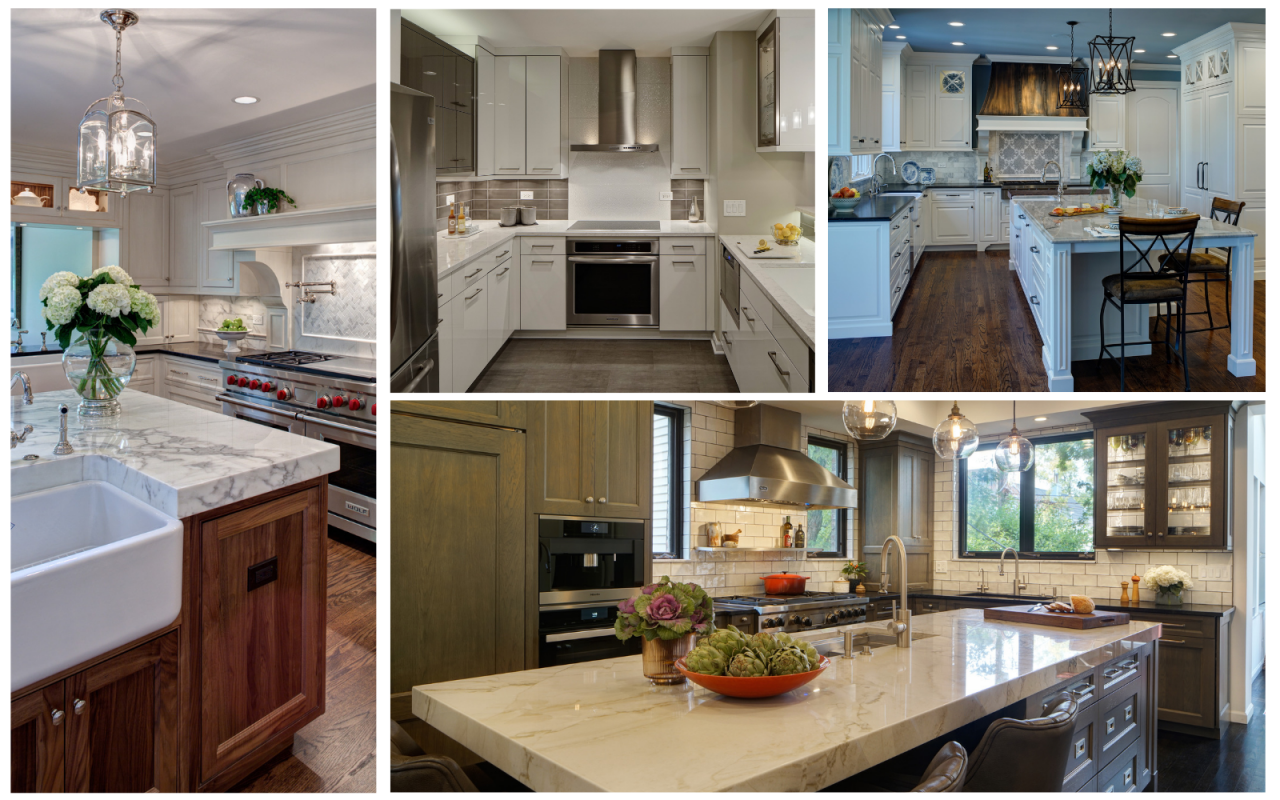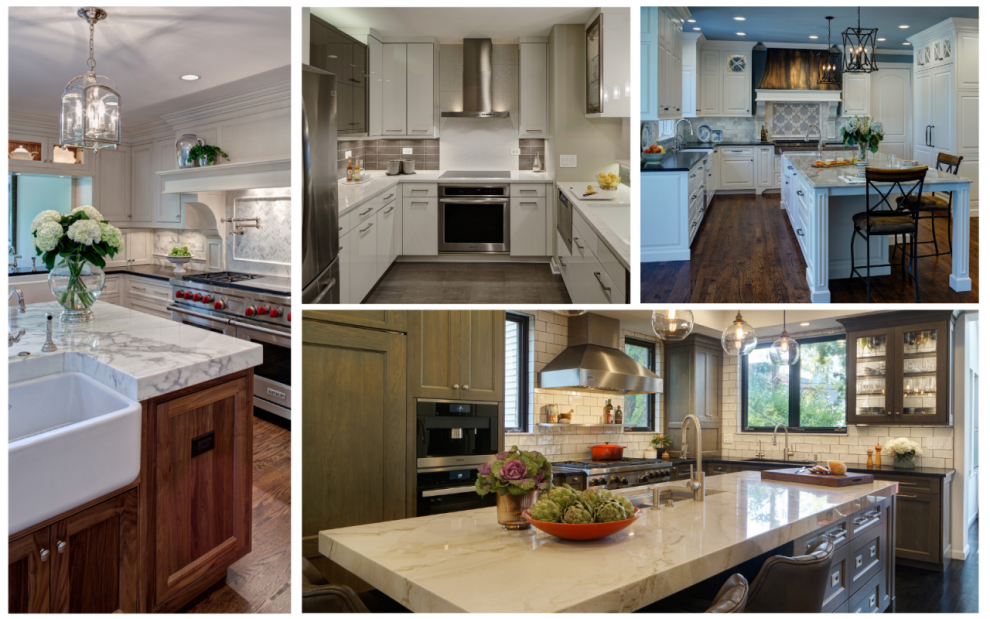
The kitchen is the heart of every home, where delicious meals are prepared and memories are made. When designing or renovating a kitchen, the layout plays a crucial role in its functionality and efficiency. A well-planned kitchen layout optimizes workflow, maximizes storage, and enhances the overall aesthetic appeal. In this comprehensive guide, we will explore different kitchen layouts, incorporating modern techniques and real-life examples. Let’s dive into the world of kitchen design and gain a deeper understanding of the possibilities.
- The Classic Work Triangle: Efficiency at its Core
The work triangle is a fundamental principle in kitchen design, ensuring a smooth and efficient workflow between the three primary work areas: the sink, the refrigerator, and the cooking surface. This classic layout places these essential elements in close proximity to one another, minimizing unnecessary steps and maximizing productivity.
Renowned architect Frank Lloyd Wright once said, “The kitchen, the heart of the home, deserves the best layout.”
- The L-Shaped Layout: Space Optimization and Flexibility
The L-shaped layout is a popular choice, especially for smaller or open-concept kitchens. This design utilizes two adjacent walls, forming an “L” shape and providing ample counter space. The L-shaped layout allows for efficient workflow and offers flexibility in terms of adding an island or a dining area if space permits.
Real-Life Example: Imagine a cozy kitchen with white cabinetry, granite countertops, and stainless steel appliances. The L-shaped layout allows for easy movement between the sink, stove, and refrigerator, while a central island provides additional prep space and doubles as a breakfast bar.
- The U-Shaped Layout: Ample Storage and Workspace
The U-shaped layout is ideal for larger kitchens and provides abundant storage and countertop space. This layout surrounds the cook on three sides, forming a “U” shape. It offers efficient workflow, as everything is within easy reach. The U-shaped layout is perfect for avid cooks or those who entertain frequently.
Famous chef Julia Child once said, “The kitchen has to be functional and pleasant; it has to be a pleasure in which to work.”
- The Galley Layout: Streamlined Efficiency
The galley layout, also known as a corridor kitchen, maximizes efficiency in a compact space. This layout features two parallel walls with a central aisle in between. It is commonly used in professional kitchens and is ideal for individuals who prefer a streamlined and functional design.
Real-Life Example: Picture a sleek galley kitchen with white cabinetry, subway tile backsplash, and stainless steel appliances. With everything in close proximity, from the sink to the stove and refrigerator, the galley layout offers a seamless workflow, perfect for those who value efficiency.
- The Island Layout: Versatility and Gathering Space
The island layout has become increasingly popular, transforming the kitchen into a multifunctional space. Adding a central island provides additional workspace, storage, and a gathering spot for family and friends. It can also serve as a casual dining area or a place for meal preparation.
Interior designer Nate Berkus once said, “The kitchen island has become the social center of the home. It is where people gather, cook, and connect.”
Real-Life Example: Envision a spacious kitchen with a large island featuring a quartz countertop, bar stools, and pendant lighting. The island layout offers a seamless transition between meal preparation, cooking, and entertaining, making it the focal point of the room.
Conclusion
A well-designed kitchen layout is the foundation for a functional and visually appealing space. Whether you opt for the classic work triangle, the space-saving L-shaped layout, the efficient U-shaped design, the streamlined galley layout, or the versatile island layout, each layout offers unique advantages. Understanding your needs, available space, and personal preferences will guide you toward the perfect kitchen layout for your home. So, let your imagination soar as you create a kitchen that not only serves your practical needs but also reflects your personal style and enhances your culinary experiences.










